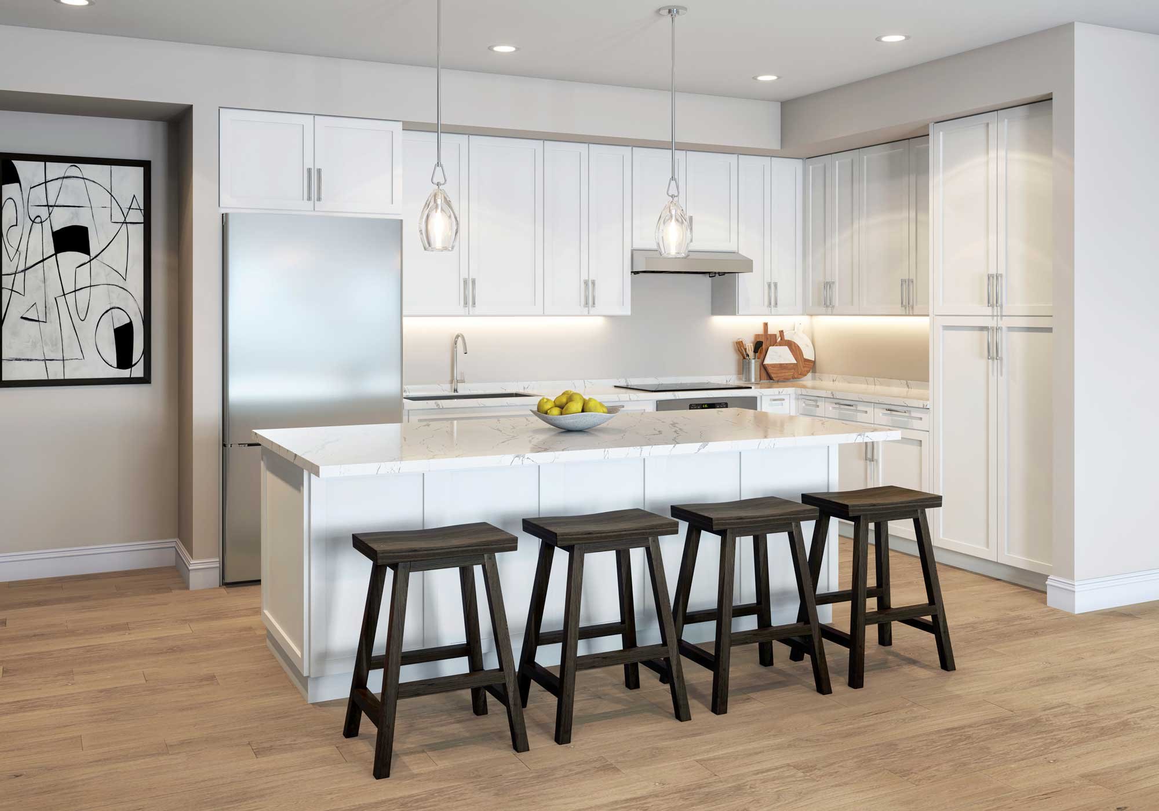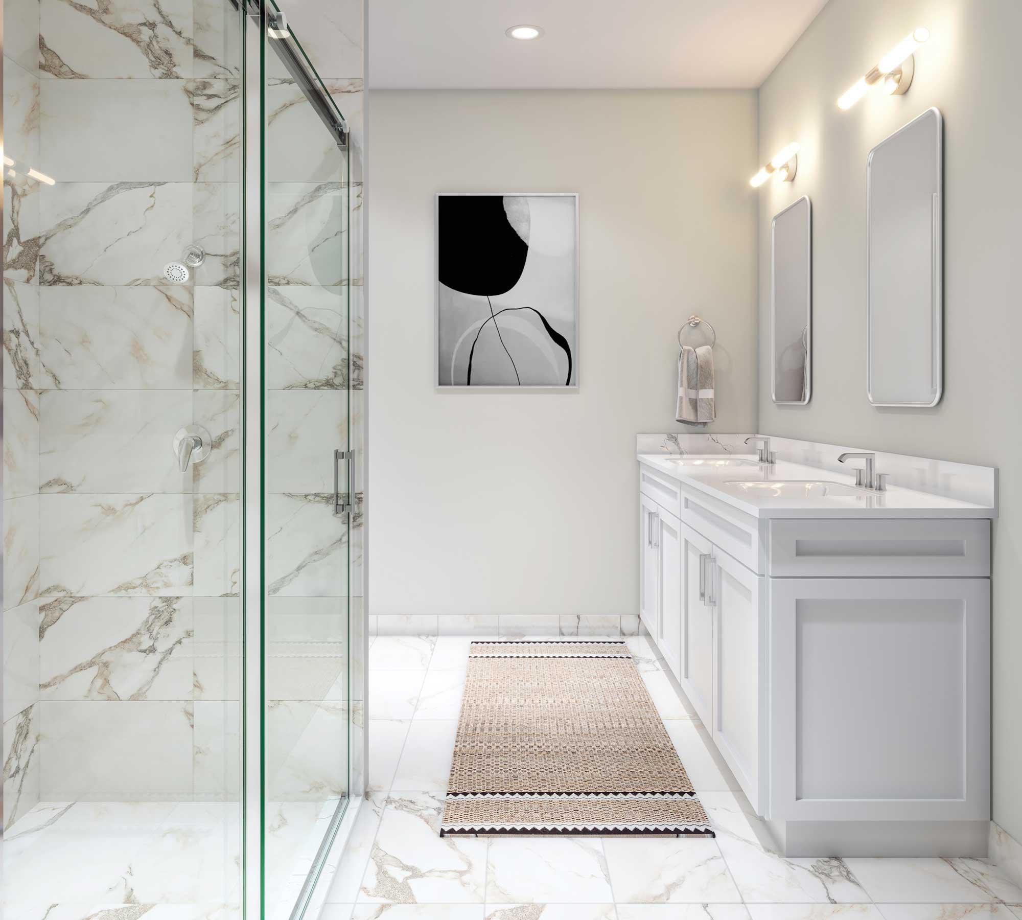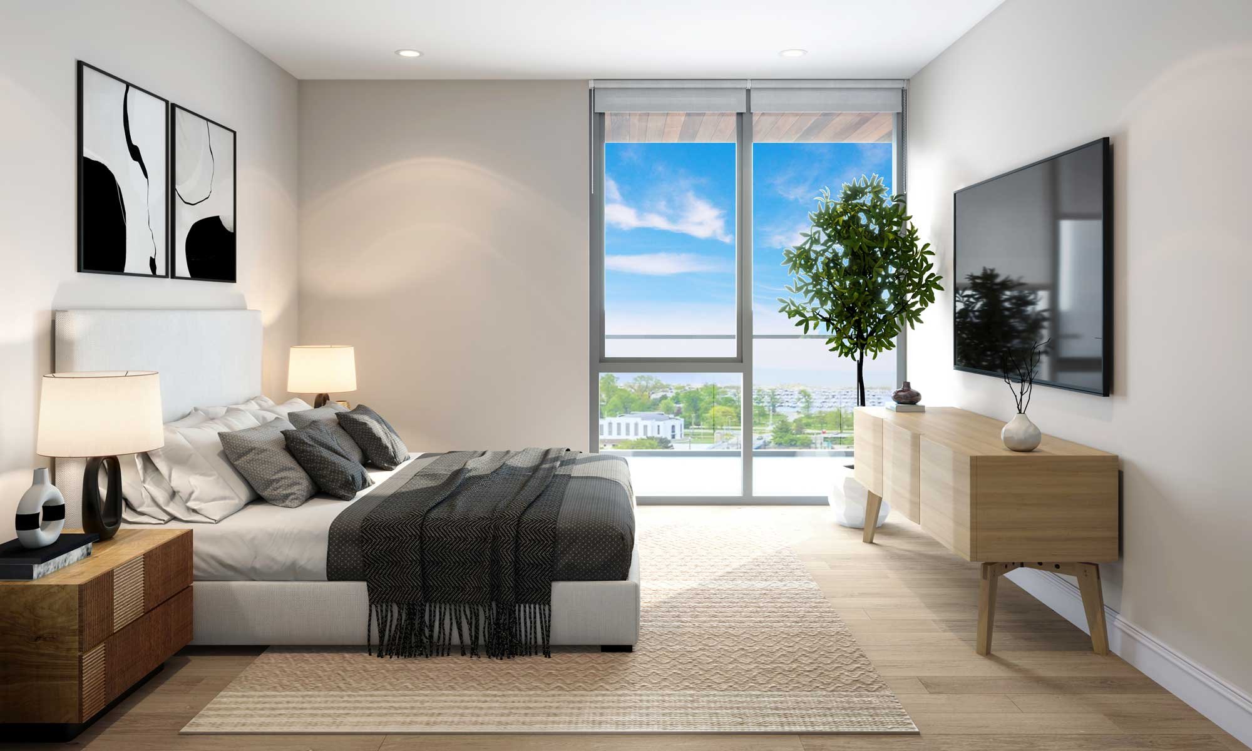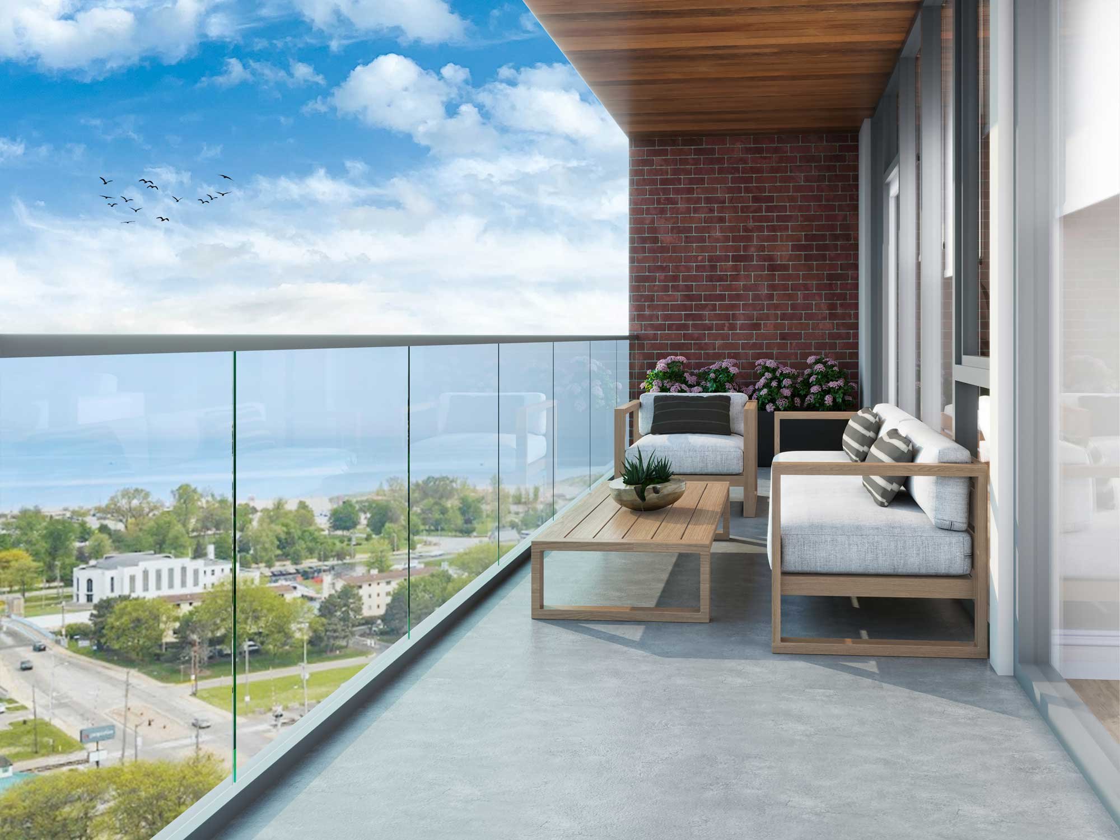
Interior Details
Unmatched, Elevated Interiors and Details
Experience unparalleled luxury living at SoLa Michigan City, where sophisticated design meets exceptional functionality. Our meticulously crafted residences combine premium materials, thoughtful layouts, and elegant finishes to create truly distinguished homes. Discover the perfect blend of comfort and opulence in our carefully curated collection of condominiums and townhomes, each offering generous private outdoor spaces and refined interior elements.
Each residence showcases meticulous attention to detail, featuring chef-inspired kitchens with premium appliances, custom cabinetry, and elegant stone countertops. Expansive windows frame breathtaking views while flooding the interiors with natural light, highlighting the sophisticated finishes and architectural elements throughout. The spa-like bathrooms offer a sanctuary of tranquility with custom vanities, designer fixtures, and premium tile work. Thoughtfully designed floor plans maximize space and flow, creating homes that are as functional as they are beautiful.

Interior Details
Residences range in size from 800 sf - 3,300+ sf
Attached parking garage
Elevator building
9’- 6” minimum ceilings
Floor-to Ceiling windows in main living area with sliding glass door out to terrace
In-unit washer/dryer
High Efficiency HVAC units for each residence
Wood look LVT flooring
Base trim throughout
Recessed lighting throughout
Two panel solid wood doors with chrome hardware
Kitchen
Painted white wood shaker cabinets
Quartz 3cm countertops with backsplash
Nickel or chrome cabinet knobs / pulls GE Profile 30" Stainless Steel Bottom Freezer Fridge, Ice Maker, Free Standing
GE Profile 30" Stainless Steel Built In Self Clean Oven
GE Profile 30” Electric Cooktop with 9"/6" Dual Burner
Hauslane Range Hood
GE Profile 30" Stainless Steel Built In Microwave with Convection
GE Profile 24” Top Control Built in Dishwasher
Undermount stainless sink with Grohe, Kohler or Dleta Brizo polished chrome faucet

Primary Bath
White shaker cabinet double sink vanity
Undermount sink
Kohler, Grohe or Delta Brizo faucets in polished chrome
Quartz 3cm vanity tops
Polished nickel or chrome cabinet knobs / pulls
Toto or Kohler elongated bowl toilet
Porcelain tile floor and shower walls
Grohe, Kohler of Delta Brizo shower trim in polished chrome
Robern double recessed medicine cabinet in polished stainless steel
Light bars above vanities
Secondary Baths & Powder Room
White shaker cabinet single sink vanity
Undermount sink
Grohe double pull faucet in polished chrome
Quartz 3 cm vanity tops
Nickel or chrome cabinet knobs / pulls
Kohler or Toto elongated bowl toilet
Porcelain tile floor with complimentary decorative porcelain tile detail on the shower walls
Kohler, Grohe or Delta Brizo shower trim in polished chrome
Robern recessed medicine cabinet in secondary baths
Light bar above vanities

Outdoor Terrace
The spacious terraces are located directly off the main living area, providing a seamless indoor-outdoor connection. They feature durable 2’ x 2’ concrete paver flooring and are enclosed with sleek 42” glass railings, offering both safety and unobstructed views.

